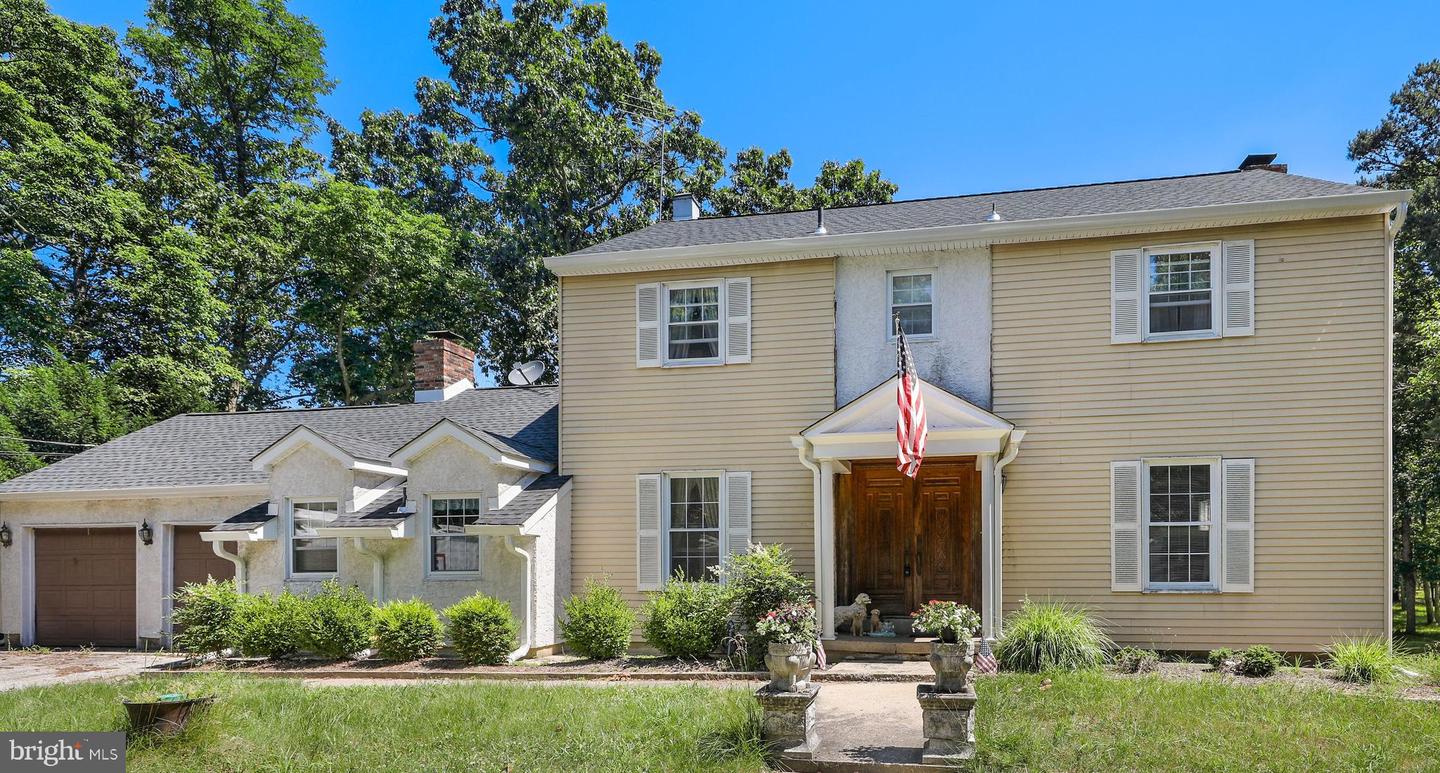Location!Location!Location! Lovely 2 Story Colonial with 2 car garage and a full finished basement is located on 2.66 ACRES of Beautiful Woods! Enter home through a decorative carved wood front door into a marble tile floor foyer.See the large Dining Room to the left with marble tile flooring and the lovely wrought iron chandelier and look to the right and enjoy the large living room with marble tile flooring. Both rooms can be enjoyed for large family gatherings. This home has a DREAM KITCHEN! Enjoy the updated kitchen with an abundance of Cherry Wood cabinets. You'll love the CORIAN countertop. Enjoy the electric double ovens, electric cook top range, custom range hood and more. The oversized kitchen has ceramic tile flooring. The sunken Family Room has a magnificent wood burning brick fireplace that extends from floor to ceiling with a wood mantel and ceramic flooring in front of fireplace. There is a lovely half bathroom off the Family Room with a pedestal sink, marble floor tile and ceramic tile is on lower half of bathroom wall. There is access to the garage area through the main floor laundry room, washer, dryer, washtub and pantry closet are just another plus! The four carpeted bedrooms are a very nice size with ample closet space. The beautiful second hallway full bathroom has decorator marble tile with marble tile flooring and includes a pedestal sink and enclosed bathtub and shower which is upgraded. The Master Bathroom off the Master Bedroom is captivating! The ceramic tile walls and marble tile flooring are breathtaking!The pedestal sink is so lovely. The oversized "Heart Shaped Jacuzzi Tub is so inviting! It's a designer's delight! The full finished basement has ceramic tile floor in front of the beautiful wood burning brick fireplace that extends from floor to ceiling. It has a wood mantel. The wet bar "as is" with mirror and wainscoting above mirror with an area to hang glasses is so unique. The entire finished basement area has wainscoting with chair rail. You will surely enjoy this entertainment center particularly with your pool table ! Additional amenities include the utility room off the finished basement has a 2 year old gas forced warm air heating system. Hot water heater, electric A/C, 2 years old. Water treatment system and new holding tank with acid system purifier. This room includes great cabinets for storage and sump pump. Workbench included in sale. The deck "as is" is off both of the rear patio doors. The area that is fenced at the rear of the property is great for pets and children. Excellent schools. Walking and biking areas.Shopping Malls nearby. Take time to Relax and ENJOY NATURE while living here!
NJBL2026770
Single Family, Single Family-Detached, Colonial, 2 Story
4
EVESHAM TWP
BURLINGTON
2 Full/1 Half
1974
3%
2.66
Acres
Hot Water Heater, Gas Water Heater, Private Water
Aluminum Siding, Stucco
Septic
Loading...
The scores below measure the walkability of the address, access to public transit of the area and the convenience of using a bike on a scale of 1-100
Walk Score
Transit Score
Bike Score
